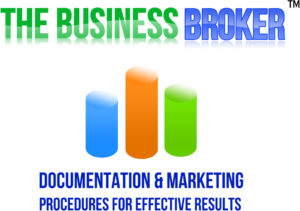FLOOR PLAN AND SPECIFICATIONS
When planning and designing a space, especially for commercial or industrial purposes, detailed plans and specifications are crucial. Let’s break down the components:
- Equipment Floor Plan & Schedule: This outlines the layout of equipment within the space. It includes dimensions, placement, and any necessary clearances.
- Plumbing Rough-ins: These drawings show the preliminary plumbing installations, including water supply lines, drainage, and fixtures. They guide the construction process before the finishing touches.
- Electrical Rough-ins: Similar to plumbing rough-ins, these drawings depict the initial electrical installations.
- Cabinet & Millwork Detail: These plans provide specifics for custom cabinetry, built-in furniture, and millwork. They include dimensions, materials, and design details.
- Stainless Fabrication Drawings: If stainless steel components (such as countertops, shelves, or equipment) are part of the design, these drawings detail their fabrication and installation requirements.
- Equipment Elevations: These show the vertical views of equipment, fixtures, and appliances. They help visualize how everything fits together.
- Exhaust Hood & Fire Protection Drawings: For commercial kitchens, exhaust hoods are critical. These drawings outline their design, ductwork, and fire suppression systems.
- Walk-in Cooler / Freezer Drawings: If your space includes refrigeration units, these plans specify their dimensions, insulation, and placement.
- Wall Backing & Special Condition Plan: This covers any unique requirements, such as load-bearing walls, structural modifications, or special conditions (e.g., ADA compliance).
Affordable floor planning and specification list services can streamline the process. If you need assistance, feel free to call or email for further details. You can also explore sample drawings to get a better understanding of what’s involved.
JOB COST & EQUIPMENT COST ANALYSIS
Let’s delve into the details of job cost and equipment cost analysis for your project:
- Equipment Package Budget & Bid Documents: Creating a comprehensive budget for equipment is crucial. This includes estimating costs for all necessary equipment, such as kitchen appliances, furniture, and specialized tools. Bid documents help solicit competitive quotes from suppliers and contractors.
- Replacement Equipment: Consider the lifecycle of equipment. Some items may need replacement over time due to wear and tear. Factoring in replacement costs ensures long-term sustainability.
- Smallwares: These are the smaller items essential for daily operations, such as utensils, cookware, glassware, and tableware. Smallwares costs can add up, so careful planning is essential.
- Warranty, Repair & Maintenance: Account for ongoing expenses related to equipment maintenance, repairs, and warranties. Regular maintenance prolongs equipment life and reduces unexpected costs.
- Installation: Proper installation of equipment is critical. Include costs for professional installation services, permits, and any modifications needed to accommodate the equipment.
- Freight: Shipping costs for equipment can vary based on size, weight, and distance. Whether it’s local or international shipping, freight charges impact the overall budget.
- Consolidation: Streamline costs by bundling purchases. Grouping equipment orders from the same supplier or coordinating deliveries can reduce expenses.
Remember that a well-thought-out cost analysis ensures efficient resource allocation and successful project execution. If you need further assistance or have specific questions, feel free to reach out!
PROCUREMENT & BID SPECIFICATIONS
When it comes to procurement, having a well-thought-out strategy is essential. Let’s dive into the key components of your procurement process:
- Purchasing Strategy Consistency: We align our purchasing strategy with your desired outcomes. Whether it’s cost savings, quality improvement, or specific project goals, we tailor our approach accordingly.
- Project Consolidation and Distribution Channels: We carefully examine how to consolidate purchases efficiently. By optimizing distribution channels, we ensure the right mix of suppliers and delivery methods to minimize costs and maximize quality.
- Current Purchasing Methodology Analysis: Our team evaluates your existing purchasing practices. We identify areas for improvement, such as streamlining processes, negotiating better terms, and enhancing vendor relationships.
- Bid Documents and Vendor Selection: Crafting effective bid documents is crucial. We focus on clear specifications, competitive bidding, and selecting vendors who align with your project requirements.
- Reducing Lead Times: Time is money. We explore ways to shorten lead times, ensuring timely delivery of equipment and materials. Efficient lead times enhance project execution.
- Freight Cost Reduction: Shipping costs impact the bottom line. We assess shipping options, negotiate rates, and optimize logistics to minimize freight expenses.
- Installation Cost Control: Proper installation is vital. We consider installation costs upfront, ensuring efficient setup without unnecessary expenditures.
- Equipment Service and Replacement Cost Management: Equipment maintenance and replacement are ongoing expenses. We strategize ways to control these costs while maintaining operational efficiency.
Remember, a well-executed procurement plan contributes significantly to project success.





